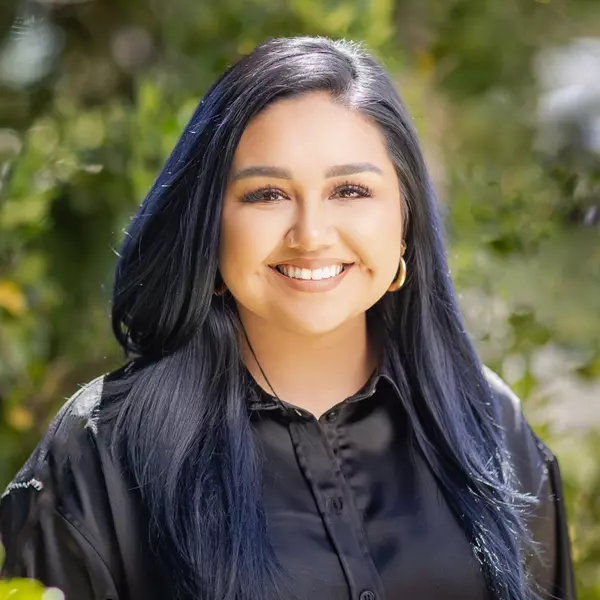
3 Beds
3 Baths
2,286 SqFt
3 Beds
3 Baths
2,286 SqFt
Key Details
Property Type Single Family Home
Sub Type Single Family Residence
Listing Status Active
Purchase Type For Sale
Square Footage 2,286 sqft
Price per Sqft $218
MLS Listing ID 619438
Style Spanish
Bedrooms 3
Year Built 1937
Lot Size 6,751 Sqft
Property Description
Location
State CA
County Fresno
Area 704
Zoning RS5
Rooms
Other Rooms Great Room, Den/Study
Basement Partial, Unfinished
Primary Bedroom Level Main
Dining Room Formal
Kitchen Built In Range/Oven, Electric Appliances, Disposal, Dishwasher, Eating Area, Breakfast Bar, Pantry
Interior
Heating Central Heat & Cool
Cooling Central Heat & Cool
Flooring Tile, Hardwood
Fireplaces Number 1
Fireplaces Type Gas Insert
Laundry Inside, Electric Hook Up
Exterior
Exterior Feature Stucco
Garage Detached
Garage Spaces 2.0
Roof Type Tile,Wood
Private Pool No
Building
Story Single Story
Foundation Wood Subfloor
Sewer Public Water, Public Sewer
Water Public Water, Public Sewer
Schools
Elementary Schools Heaton
Middle Schools Fort Miller
High Schools Fresno
School District Fresno Unified
Others
Acceptable Financing Conventional, Cash
Energy Feature 13+ SEER A/C
Listing Terms Conventional, Cash


"My job is to find and attract mastery-based agents to the office, protect the culture, and make sure everyone is happy! "






