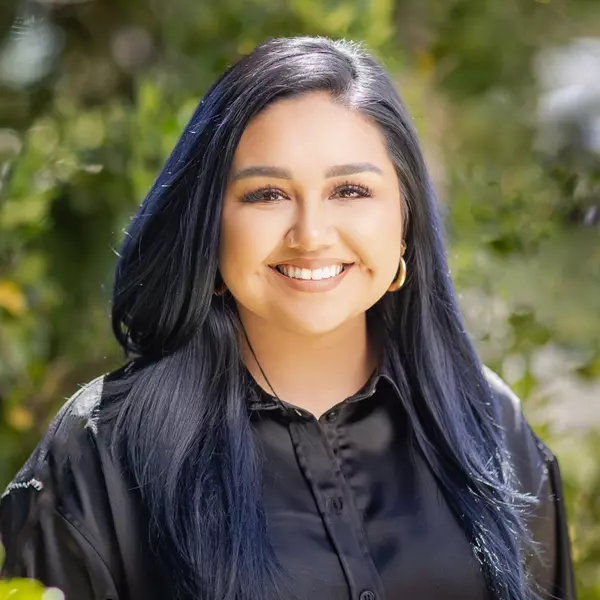
5 Beds
4.5 Baths
4,618 SqFt
5 Beds
4.5 Baths
4,618 SqFt
Key Details
Property Type Single Family Home
Sub Type Single Family Residence
Listing Status Active
Purchase Type For Sale
Square Footage 4,618 sqft
Price per Sqft $367
MLS Listing ID 619566
Style Contemporary
Bedrooms 5
Year Built 2006
Lot Size 0.353 Acres
Property Description
Location
State CA
County Fresno
Area 722
Zoning RS3
Rooms
Other Rooms Game Room
Primary Bedroom Level Lower
Dining Room Family Room/Area
Kitchen Built In Range/Oven, Gas Appliances, Disposal, Dishwasher, Microwave, Eating Area, Breakfast Bar, Refrigerator
Interior
Heating Central Heat & Cool
Cooling Central Heat & Cool
Flooring Carpet, Laminate, Tile
Fireplaces Number 2
Fireplaces Type Gas Insert
Laundry Utility Room, On Lower Level
Exterior
Exterior Feature Stucco
Garage Attached
Garage Spaces 4.0
Roof Type Tile
Private Pool No
Building
Story Two
Foundation Concrete
Sewer Public Water, Public Sewer
Water Public Water, Public Sewer
Schools
Elementary Schools Liddell
Middle Schools Rio Vista
High Schools Central
School District Central Unified
Others
Acceptable Financing Government, Conventional, Cash
Energy Feature Dual Pane Windows
Listing Terms Government, Conventional, Cash


"My job is to find and attract mastery-based agents to the office, protect the culture, and make sure everyone is happy! "






