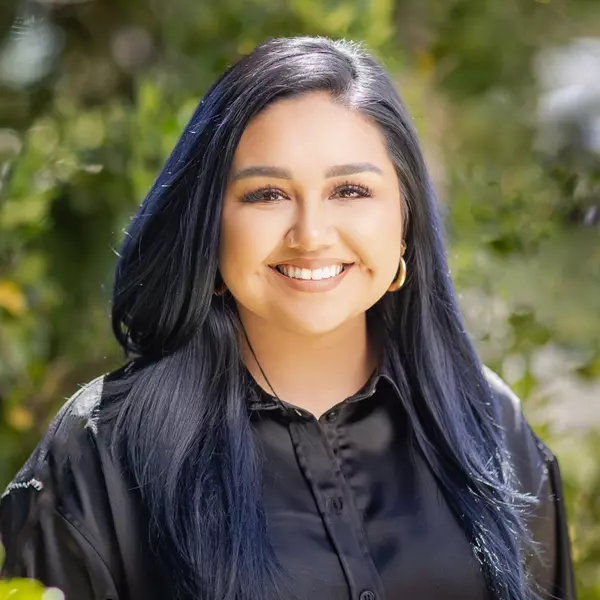$800,000
$840,000
4.8%For more information regarding the value of a property, please contact us for a free consultation.
4 Beds
3 Baths
2,177 SqFt
SOLD DATE : 02/27/2023
Key Details
Sold Price $800,000
Property Type Single Family Home
Sub Type Single Family Residence
Listing Status Sold
Purchase Type For Sale
Square Footage 2,177 sqft
Price per Sqft $367
MLS Listing ID 584149
Sold Date 02/27/23
Style Cabin
Bedrooms 4
HOA Fees $900
Year Built 1969
Lot Size 10,402 Sqft
Property Description
This unique cabin was built an a era that showed off the structural wood beams ,open floor plan with lots of glass windows. This cabin was completely upgraded and the large two car garage with living area above was added in early 90's. Location is perfect on a private 1/4 acre lot on Kokanee Lane in Musick Heights Tract. When entering you will notice the windows to showcases the landscaping. The rock fireplace mantel with the wood beams all coming together. The open kitchen with granite counter tops, wood cabinets with under cabinet lighting and custom exhaust hood. The main floor has a bedroom that has a special feel with all the glass and the view looking into the forest. The custom spiral staircase has large wood treads and is very comfortable using. Upstairs has open loft area. Bathroom with shower and two bedrooms. Again a very special view looking out the large angled windows. Out the living room is a large wood deck great for entertaining that has a covered hot tub that you will enjoy when its snowing. second living area above garage. The metal roof is designed to not unload its snow. Enter living area with laundry, bathroom, and a stairway upstairs to a nice large game room or extra bedroom currently with a queen size bed. High ceilings lots of glass and a wood stove to keep toasty in the winter. Insulated two car garage with work shop area. Storage under garage also. All Furnishings ,snow blower, included. This opportunity with cabin and location is very special.
Location
State CA
County Fresno
Area 664
Zoning R1C
Rooms
Other Rooms Other
Primary Bedroom Level Main
Dining Room Living Room/Area
Kitchen Built In Range/Oven, Electric Appliances, Disposal, Dishwasher, Microwave, Breakfast Bar, Refrigerator
Interior
Heating Central Heat & Cool
Cooling Central Heat & Cool
Flooring Carpet, Tile, Vinyl
Fireplaces Number 2
Fireplaces Type Free Standing
Laundry Utility Room
Exterior
Exterior Feature Wood
Garage Detached
Garage Spaces 2.0
Roof Type Metal
Private Pool No
Building
Story Two
Foundation Wood Subfloor
Sewer Public Sewer, Community Well
Water Public Sewer, Community Well
Schools
Elementary Schools Big Creek
Middle Schools Sierra
High Schools Sierra
School District Sierra
Others
Energy Feature Dual Pane Windows
Read Less Info
Want to know what your home might be worth? Contact us for a FREE valuation!

Our team is ready to help you sell your home for the highest possible price ASAP


"My job is to find and attract mastery-based agents to the office, protect the culture, and make sure everyone is happy! "






