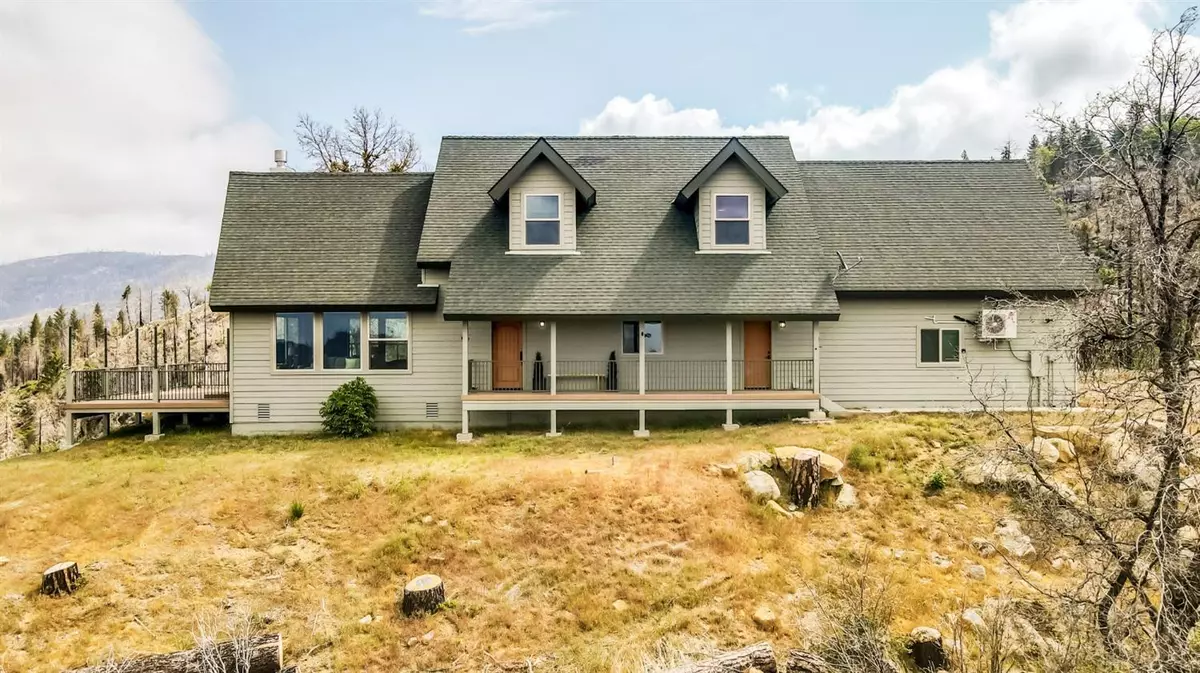$985,000
$985,000
For more information regarding the value of a property, please contact us for a free consultation.
3 Beds
2.5 Baths
2,921 SqFt
SOLD DATE : 08/02/2023
Key Details
Sold Price $985,000
Property Type Single Family Home
Sub Type Single Family Residence
Listing Status Sold
Purchase Type For Sale
Square Footage 2,921 sqft
Price per Sqft $337
MLS Listing ID 595001
Sold Date 08/02/23
Style Cabin
Bedrooms 3
Year Built 2006
Lot Size 20.000 Acres
Property Description
What an EXTRAORDINARY view!! This is the perfect custom built cabin sitting on 20 acres with views of the city lights and also the snow capped mountains from every room in the house. This open concept floor plan with vaulted ceilings and floor to ceiling windows will take your breath away. The kitchen has maple cabinets, and stainless appliances making you want to cook at home! The trex deck begs you to come sit and enjoy the views and fresh air. This cabin will give you vacation vibes while enjoying the comforts of a modern home. A large master bedroom sits on the lower level, with 2 bedrooms and massive loft upstairs. The loft could be a game room, or 4th bedroom with the ability to sleep many guests! The oversized garage has built in cabinets and insulated garage doors with its own split unit A/C system. The cabin has many recent upgrades including new windows, exterior paint, new air conditioner, 2 year roof certification, and BEST of all the driveway is currently being done in all new asphalt that will be complete soon! The property features a private well, a 7500 gallon water storage, fiber cement siding on the exterior of the home that is fire resistant, and a fire hydrant. There is also a large fenced in dog run along the side of the house connecting to the back patio. With some of the furniture included in the sale this cabin has it all plus endless possibilities on 20 acres!
Location
State CA
County Fresno
Area 664
Zoning RC40
Rooms
Other Rooms Loft
Primary Bedroom Level Main
Kitchen F/S Range/Oven, Gas Appliances, Disposal, Dishwasher, Microwave, Eating Area, Pantry, Refrigerator, Wine Refrigerator
Interior
Heating Central Heat & Cool, Window or Wall A/C
Cooling Central Heat & Cool, Window or Wall A/C
Flooring Carpet, Other
Fireplaces Number 2
Fireplaces Type Gas Insert, Wood Insert
Laundry Inside, On Lower Level
Exterior
Exterior Feature Other
Garage Attached
Garage Spaces 2.0
Roof Type Composition
Private Pool No
Building
Story Two
Foundation Wood Subfloor
Sewer Septic Tank, Private Well
Water Septic Tank, Private Well
Schools
Elementary Schools Pineridge
Middle Schools Pineridge
High Schools Sierra
School District Pineridge
Others
Acceptable Financing Government, Conventional, Cash
Energy Feature Dual Pane Windows, 13+ SEER A/C, Tankless Water Heater
Listing Terms Government, Conventional, Cash
Read Less Info
Want to know what your home might be worth? Contact us for a FREE valuation!

Our team is ready to help you sell your home for the highest possible price ASAP


"My job is to find and attract mastery-based agents to the office, protect the culture, and make sure everyone is happy! "






