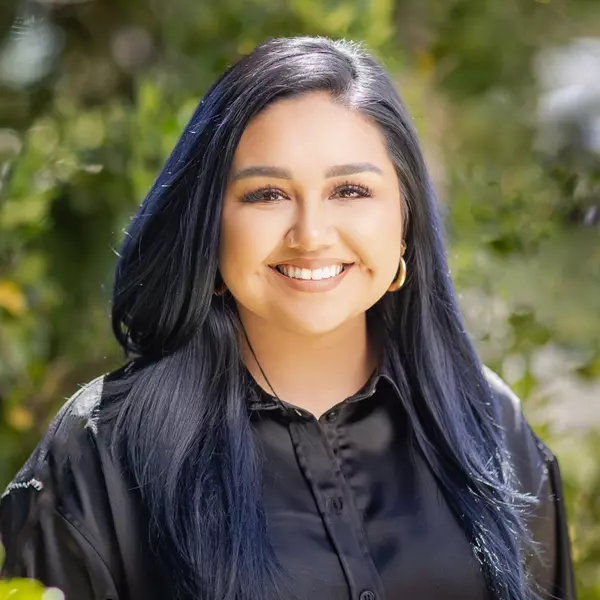$580,000
$599,950
3.3%For more information regarding the value of a property, please contact us for a free consultation.
3 Beds
1.5 Baths
1,670 SqFt
SOLD DATE : 11/01/2023
Key Details
Sold Price $580,000
Property Type Single Family Home
Sub Type Single Family Residence
Listing Status Sold
Purchase Type For Sale
Square Footage 1,670 sqft
Price per Sqft $347
MLS Listing ID 602717
Sold Date 11/01/23
Style Cabin
Bedrooms 3
Year Built 1991
Lot Size 9,661 Sqft
Property Description
Your mountain escape awaits! Immerse yourself in the grounding and tranquil nature of Shaver Lake in this custom one-of-a-kind log cabin with locally-harvested wood that was craftily curated to perfection. Nestled on an idyllic corner lot in the highly sought-after East Village, this fully-furnished cabin is within walking distance to all the restaurants, bars, and shops that Shaver has to offer, as well as within walking distance to Shaver Lake! This cabin has been well loved since its inception and is ready for its newest owner to embrace. You will be immediately captivated by the open concept floor plan featuring double height ceilings and custom features throughout. The kitchen serves as the heart of the home with large bar area and oak cabinetry. The great room feels expansive with soaring ceilings and cozy gas fireplace with plenty of room for the family to spread out. The primary bedroom is conveniently located on the lower level directly next to a recently upgraded full bathroom. A custom open-air staircase leads to two more bedrooms upstairs both with their own private balcony and an oversized half bathroom. Outside, multiple deck areas make entertaining a breeze and will serve as the perfect place to barbecue and relax after a day on the lake. Multiple driveways offer extensive parking options for all your cars, boats, and toys. Truly a year-round oasis, this cabin is sure to serve as the perfect backdrop for many beautiful memories for years to come.
Location
State CA
County Fresno
Area 664
Zoning A1
Rooms
Primary Bedroom Level Lower
Dining Room Family Room/Area
Kitchen F/S Range/Oven, Dishwasher, Microwave, Eating Area, Breakfast Bar, Pantry, Refrigerator
Interior
Heating Floor or Wall Unit, Other
Cooling Floor or Wall Unit, Other
Flooring Tile, Hardwood
Fireplaces Number 1
Laundry Inside
Exterior
Exterior Feature Wood
Roof Type Metal
Private Pool No
Building
Story Two
Foundation Wood Subfloor
Sewer Public Sewer, Community Well
Water Public Sewer, Community Well
Schools
Elementary Schools Pine Ridge
Middle Schools Pine Ridge
High Schools Sierra
School District Sierra
Others
Energy Feature Dual Pane Windows
Read Less Info
Want to know what your home might be worth? Contact us for a FREE valuation!

Our team is ready to help you sell your home for the highest possible price ASAP


"My job is to find and attract mastery-based agents to the office, protect the culture, and make sure everyone is happy! "






