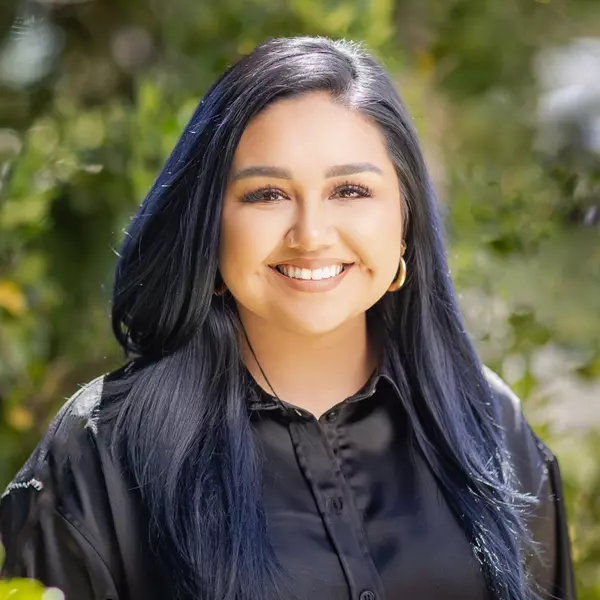$1,237,000
$1,318,000
6.1%For more information regarding the value of a property, please contact us for a free consultation.
4 Beds
3.5 Baths
2,736 SqFt
SOLD DATE : 05/23/2024
Key Details
Sold Price $1,237,000
Property Type Single Family Home
Sub Type Single Family Residence
Listing Status Sold
Purchase Type For Sale
Square Footage 2,736 sqft
Price per Sqft $452
MLS Listing ID 610464
Sold Date 05/23/24
Style Cabin
Bedrooms 4
Year Built 2016
Lot Size 0.525 Acres
Property Description
This custom 4 bedroom 3 1/2 bath Image home, built in 2016, is a beautiful example of a building merging with the surrounding landscape. Artistically selected wood, slate, stone, hand textured drywall & an abundance of glass create a pallet of natural tones reminiscent of the outdoors. Six inch wood panelled floors, the use of a mixture of slate & granite on counters & backsplashes in colors that seem to repeat the views of the exterior create a rustic yet sophisticated impression. An enormous "great room'' with living, dining & kitchen includes a 50'' wood burning fireplace & a full bank of windows overlooking the rear deck & landscape. Two master suites (one with fireplace), each with adjoining bath (one with jetted tub) in rich granite, slate & tile, the guest bath & laundry are on one side of the home. On the other side is a game room (could also be an office), two additional bedrooms & a bathroom. Just outside the living area is a massive deck, perfect for a barbecue or simply absorbing the beauty of the area. Beyond the deck there is lots of space to enjoy and an area dedicated to a fire pit/conversation area. It should be mentioned that this home is situated in a cul-de-sac & on a mostly level lot with a very easy to navigate driveway. In addition materials of this home built in 2016 were built with fire code standards and construction specifications are available.
Location
State CA
County Fresno
Area 664
Zoning R1
Rooms
Other Rooms Game Room
Primary Bedroom Level Main
Dining Room Living Room/Area
Kitchen Built In Range/Oven, Gas Appliances, Electric Appliances, Disposal, Dishwasher, Microwave, Eating Area, Breakfast Bar, Pantry, Refrigerator, Wine Refrigerator
Interior
Heating Central Heat & Cool
Cooling Central Heat & Cool
Flooring Hardwood
Fireplaces Number 2
Fireplaces Type Masonry, Gas Insert
Laundry Inside, Utility Room
Exterior
Exterior Feature Stucco, Wood, Stone
Garage Attached
Garage Spaces 2.0
Roof Type Composition
Private Pool No
Building
Story Multi/Split
Foundation Wood Subfloor
Sewer Public Water, Public Sewer
Water Public Water, Public Sewer
Schools
Elementary Schools Pineridge
Middle Schools Pineridge
High Schools Sierra
School District Pineridge
Others
Acceptable Financing Conventional, Cash
Energy Feature Dual Pane Windows
Listing Terms Conventional, Cash
Read Less Info
Want to know what your home might be worth? Contact us for a FREE valuation!

Our team is ready to help you sell your home for the highest possible price ASAP


"My job is to find and attract mastery-based agents to the office, protect the culture, and make sure everyone is happy! "






