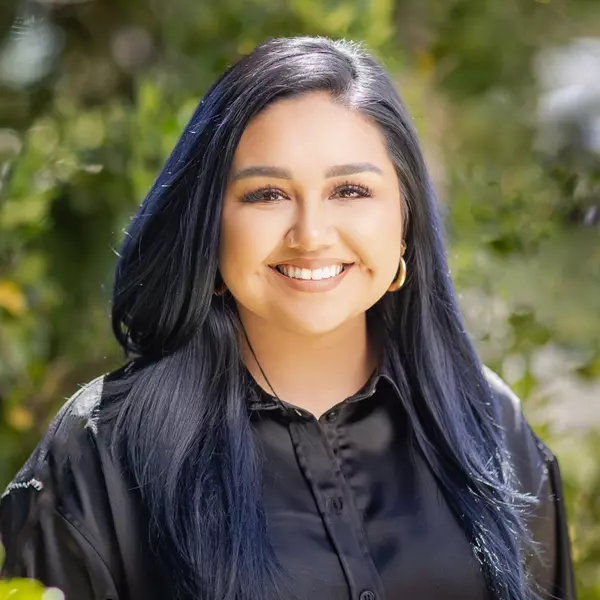$1,255,000
$1,195,000
5.0%For more information regarding the value of a property, please contact us for a free consultation.
3 Beds
2.5 Baths
3,005 SqFt
SOLD DATE : 05/28/2024
Key Details
Sold Price $1,255,000
Property Type Single Family Home
Sub Type Single Family Residence
Listing Status Sold
Purchase Type For Sale
Square Footage 3,005 sqft
Price per Sqft $417
MLS Listing ID 611828
Sold Date 05/28/24
Style Cabin
Bedrooms 3
Year Built 2009
Lot Size 10,402 Sqft
Property Description
Custom mountain luxury...this home is perfection. Breathtaking Sunsets, View to the coast range. Thoughtful attention to every detail is obvious when you step inside of this gorgeous property. From the stunning placement of the wood floor planks to the rustic pine trusses, this cabin is beautiful. Floor to ceiling windows invite the outdoors inside. Great room has gas log fireplace w/ custom carvings on the mantle, relax to the sound of trickling water from the custom water feature, indulge in a glass of fine wine from the ornate wine closet or prepare a feast from this amazing chef's kitchen while enjoying your guests at the same time. This kitchen has pull outs throughout, vegetable sink, rough edge granite counter tops that are so pretty, breakfast bar w/ 5 stools, 2 dish washers & a nice gas cooktop...it is a dream kitchen! The primary ensuite is perfection...gas fireplace, lg tub w/ that stunning view, lg walk in shower, huge vanity & the closet... every girl's dream! Upstairs are 2 beautiful guest bedrooms, full bathroom & nice sized loft. The massive 3 car garage is set up for tall boats & has plenty of storage, one bay is currently being used as a party/pool room! Step outside to enjoy the expansive decks, breath in the fresh mountain air & take in the view. On the property, there are sitting areas, perfect for quiet enjoyment by the seasonal little creek. Location is excellent, just 5 minutes to the Village & 10 minutes to Shaver Lake. Sold mostly furnished.
Location
State CA
County Fresno
Area 664
Zoning R1
Rooms
Other Rooms Loft, Other
Basement Unfinished
Primary Bedroom Level Main
Dining Room Living Room/Area
Kitchen Built In Range/Oven, Gas Appliances, Disposal, Dishwasher, Microwave, Breakfast Bar, Pantry, Refrigerator, Wine Refrigerator
Interior
Heating Central Heating
Cooling Central Heating
Flooring Carpet, Tile, Hardwood
Fireplaces Number 2
Fireplaces Type Gas Insert
Laundry Utility Room, On Lower Level
Exterior
Exterior Feature Other
Garage Attached
Garage Spaces 3.0
Roof Type Composition
Private Pool No
Building
Story Two
Foundation Wood Subfloor
Sewer Public Water, Public Sewer
Water Public Water, Public Sewer
Schools
Elementary Schools Pine Ridge
Middle Schools Sierra
High Schools Sierra
School District Sierra
Others
Energy Feature Dual Pane Windows
Read Less Info
Want to know what your home might be worth? Contact us for a FREE valuation!

Our team is ready to help you sell your home for the highest possible price ASAP


"My job is to find and attract mastery-based agents to the office, protect the culture, and make sure everyone is happy! "






