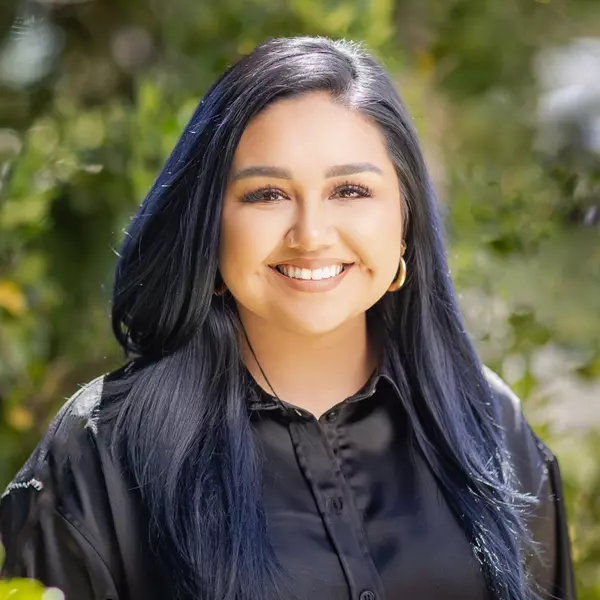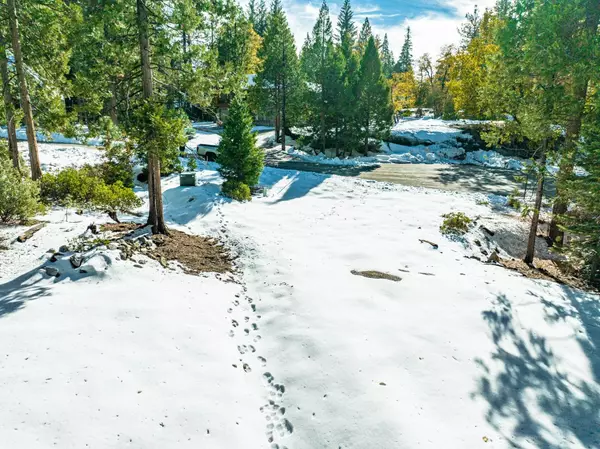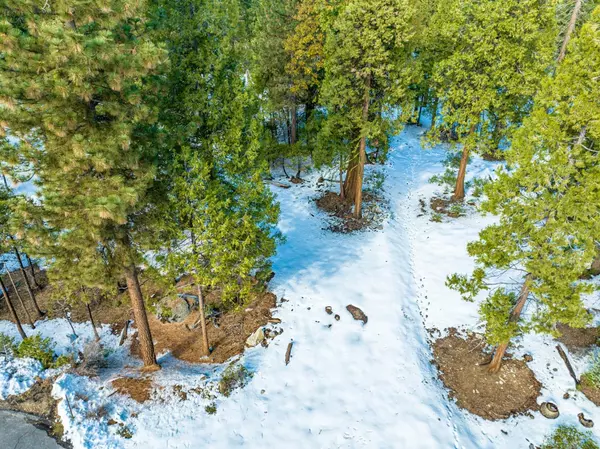$914,000
$955,000
4.3%For more information regarding the value of a property, please contact us for a free consultation.
4 Beds
3.5 Baths
2,596 SqFt
SOLD DATE : 10/11/2024
Key Details
Sold Price $914,000
Property Type Single Family Home
Sub Type Single Family Residence
Listing Status Sold
Purchase Type For Sale
Square Footage 2,596 sqft
Price per Sqft $352
MLS Listing ID 589244
Sold Date 10/11/24
Style Cabin
Bedrooms 4
Construction Status Under Construction
HOA Fees $1,800
Lot Size 0.662 Acres
Property Description
Move into your very own Brand New cabin by the holidays of 2023 in beautiful Shaver Lake at Bretz Mountain Village! Construction will begin by experienced local builder who is well known for quality, craftsmanship and integrity.as soon as weather permits on this perfect sized mountain home just under 2600 sq. ft. Purchase now & you can choose your finishes to make this cabin YOUR new home. Large price reduction incentive if lot is purchased & construction contract is implemented to complete the build or enter escrow w/ $75,000 down & finance when completed. Great room w/ rustic engineered hardwood flooring, wood beamed ceiling, gas log fireplace w/ stone hearth & log mantel. Kitchen will have granite counter tops w/ tile back splash, Knotty Alder cabinets & stainless appliances including refrigerator. Primary bedroom/bath on main floor for owner's convenience, laundry room & guest powder 1/2 bath complete the main level. Upstairs are three carpeted bedrooms, one of which is an en suite with private bath plus a spacious game room & full bath with tub shower. Perfect for a big groups & nicely separated from the main great room. There are two low maintenance trex type patios. Oversized attached garage is 26' deep to accommodate all of your toys and boat. Great forest views from all windows on this nicely wooded large .66 acre lot located in a quiet cul-de-sac. At approx. 6000 ft. elevation enjoy cool summers & snowy winters. 8 miles to Shaver Lake & 30 minutes to ski China Peak.
Location
State CA
County Fresno
Area 664
Zoning R1C
Rooms
Other Rooms Game Room
Basement None
Primary Bedroom Level Main
Dining Room Living Room/Area
Kitchen Gas Appliances, Disposal, Dishwasher, Microwave, Breakfast Bar
Interior
Heating Central Heating
Cooling Central Heating
Flooring Carpet, Tile, Other
Fireplaces Number 1
Fireplaces Type Gas Insert
Laundry Utility Room
Exterior
Exterior Feature Other
Garage Attached
Garage Spaces 2.0
Roof Type Composition
Private Pool No
Building
Story Two
Foundation Wood Subfloor
Sewer Public Water, Public Sewer
Water Public Water, Public Sewer
Construction Status Under Construction
Schools
Elementary Schools Pine Ridge
Middle Schools Sierra
High Schools Sierra
School District Sierra Unified
Others
Energy Feature Dual Pane Windows
Read Less Info
Want to know what your home might be worth? Contact us for a FREE valuation!

Our team is ready to help you sell your home for the highest possible price ASAP


"My job is to find and attract mastery-based agents to the office, protect the culture, and make sure everyone is happy! "






