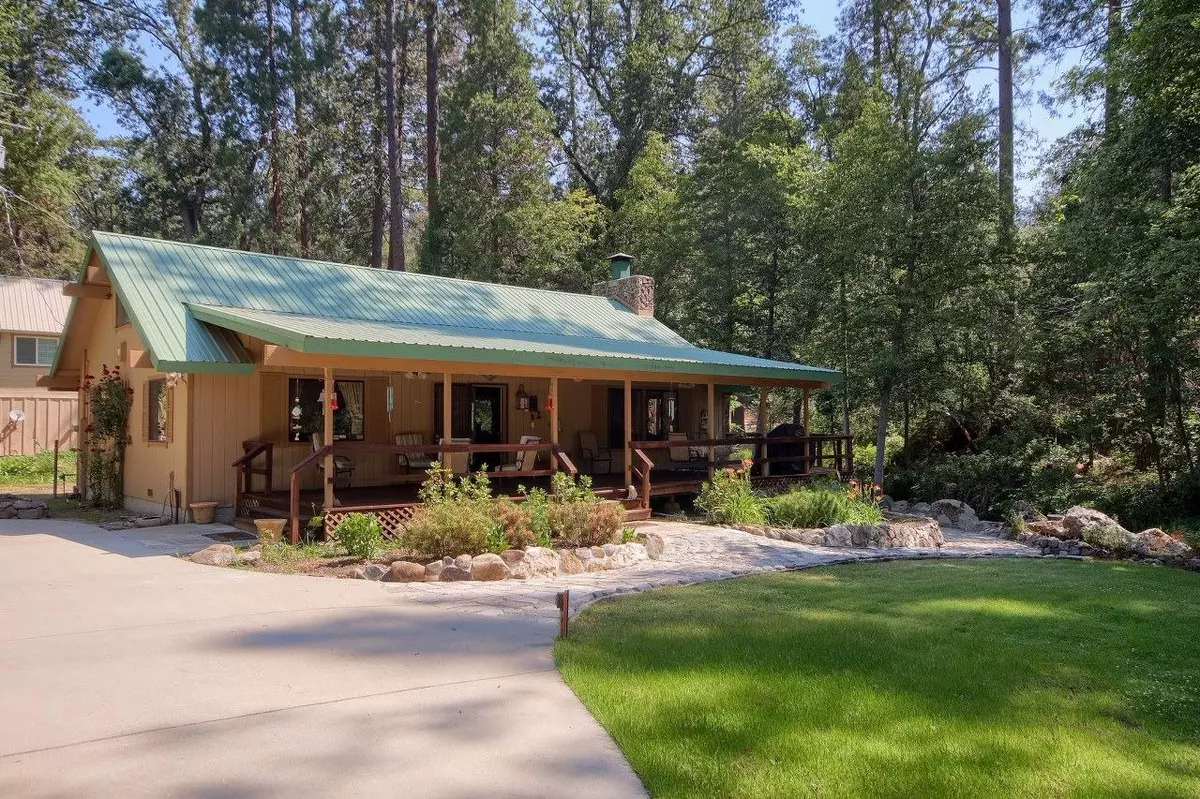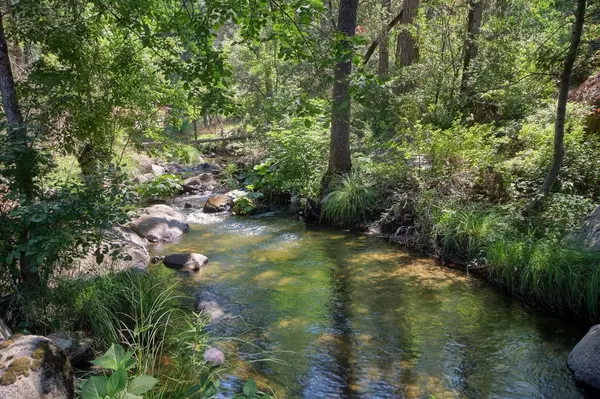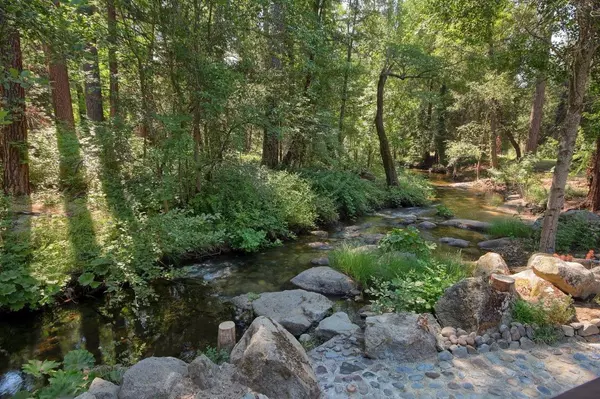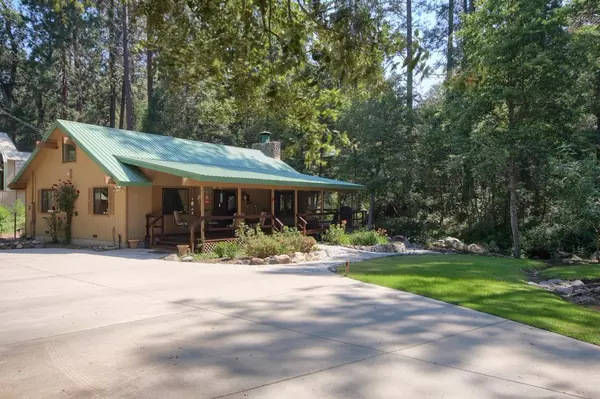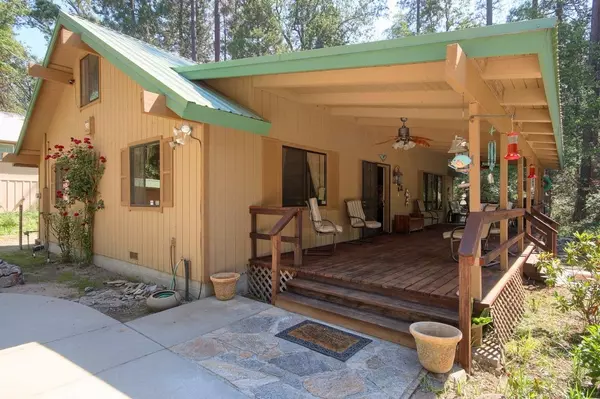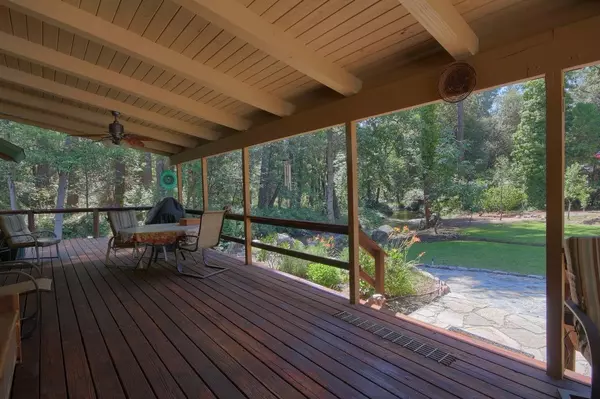$420,000
$425,000
1.2%For more information regarding the value of a property, please contact us for a free consultation.
2 Beds
2 Baths
1,480 SqFt
SOLD DATE : 09/25/2017
Key Details
Sold Price $420,000
Property Type Single Family Home
Sub Type Single Family Residence
Listing Status Sold
Purchase Type For Sale
Square Footage 1,480 sqft
Price per Sqft $283
MLS Listing ID 486753
Sold Date 09/25/17
Bedrooms 2
Year Built 1985
Lot Size 0.820 Acres
Property Description
Dreams do come true! Situated in a park-like setting enjoy Lewis Creek as you relax on your front deck. You'll be impressed the moment you approach the property. The concrete driveway circles around flat land with trees, mature landscaping & walkways meandering to the babbling creek. This charming home offers an open floor plan w/vaulted beam ceilings, picture windows, a stone fireplace & hearth & a recently remodeled kitchen. There are custom oak cabinets w/2 appliance garages, Granite tile counters, recessed lighting, stainless steel appliances & ceramic tile floor. The master BD w/private BA & 2nd BD & BA are on the main floor & a bonus room w/half BA are on the 2nd floor. There's a large 1728+/- sq. ft. detached garage/shop w/heat/AC & an electric hoist. Another living space which could be a nice in-law set-up & also has it's own BA is attached to the garage. There are 2 carports, one near the house & another for parking an RV or a boat. Make an appointment - Seeing is believing!
Location
State CA
County Madera
Area 644
Zoning RMS
Rooms
Other Rooms Other
Primary Bedroom Level Main
Dining Room Living Room/Area
Kitchen Built In Range/Oven, Electric Appliances, Disposal, Dishwasher, Microwave, Trash Compactor, Breakfast Bar, Refrigerator
Interior
Heating Central Heating, Central Cooling
Cooling Central Heating, Central Cooling
Flooring Carpet, Tile
Fireplaces Number 2
Fireplaces Type Masonry
Laundry Inside, Electric Hook Up
Exterior
Exterior Feature Wood
Garage Detached
Garage Spaces 6.0
Pool No
Utilities Available Security System
Roof Type Metal
Private Pool No
Building
Story Two
Foundation Wood Sub Floor
Sewer Septic Tank, Shared Well
Water Septic Tank, Shared Well
Schools
Elementary Schools Oakhurst
Middle Schools Oak Creek
High Schools Yosemite
School District Bass Lake Joint Unio
Others
Acceptable Financing Government, Conventional, Cash
Energy Feature Dual Pane Windows
Listing Terms Government, Conventional, Cash
Read Less Info
Want to know what your home might be worth? Contact us for a FREE valuation!
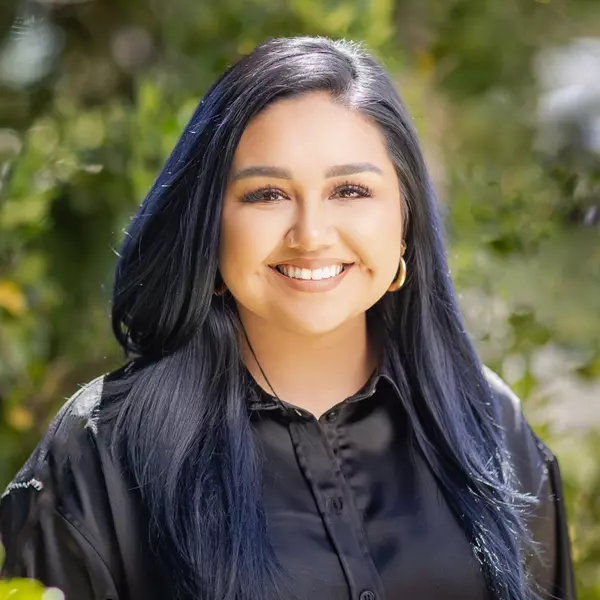
Our team is ready to help you sell your home for the highest possible price ASAP


"My job is to find and attract mastery-based agents to the office, protect the culture, and make sure everyone is happy! "

